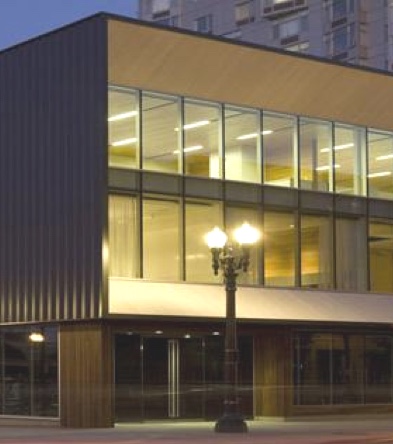Client
A corporate design client of Wyse located in Portland’s Pearl District had outgrown its existing corporate facility and wished to evaluate the benefits of lease versus own, as well as opportunities for development or redevelopment of a new facility including the prospects of financing the facility.Challenge
During a growth period in Portland’s tightly controlled market, Wyse evaluated alternative existing buildings and urban land parcels in specific business-oriented locations suitable for a destination corporate headquarter facility. Wyse had to understand the timing requirements of its client and communicate the differences in available market timing prospects covering lease versus buy and new, ground up development. With respect to this comparison, all of the economics of each scenario had to be fully analyzed and understood and the terms of potential financing, and the timing of such financing had to be evaluated for decision making.
Solution
Wyse developed a detailed market analysis plan focused on seeking opportunities for a long term lease of a building suitable for a design-centric corporate headquarter; analyzed the market for acquiring varied buildings for renovation and conducted a detailed search for urban land parcels that could be entitled for a new 70,000 square foot state of the art facility. Wyse evaluated a host of opportunities, prepared comparative economic analyses for each opportunity, and recommended that the client focus on development of a land parcel opportunity in Portland’s flourishing River District. Wyse’s work included full development analysis of the parcel owned by the City of Portland and navigated the complex steps of negotiating a Disposition Development Agreement with the City of Portland. Wyse prepared alternative budget scenarios for a ground up development, working hand in hand with the Client’s design and construction team, including a detailed analysis of all potential project soft costs as well as hard costs. Wyse conducted extensive due diligence, including evaluation of development on a ‘Brownfield’ site and helped the Client understand the complexities of development on such a site, as well as the potential resulting financing complications. During project design and re-design, Wyse assisted the Client with understanding the full potential of the parcel and, through maximizing the allowed floor area, calculated the investment return by enlarging the facility to house third party tenants as well as the Client’s headquarters space.Results
Over a two year process, Ziba Design acquired the parcel, then designed, entitled and financed the state-of-the-art LEED Gold facility through Wyse’s direct efforts. The facility was completed on time and on budget. Wyse assumed property management responsibility and subsequently assisted with the full lease-up of all space available to third party tenants.Get the Wyse Report
Learn how the Portland real estate market is changing and how to maximize the value of your portfolio.
